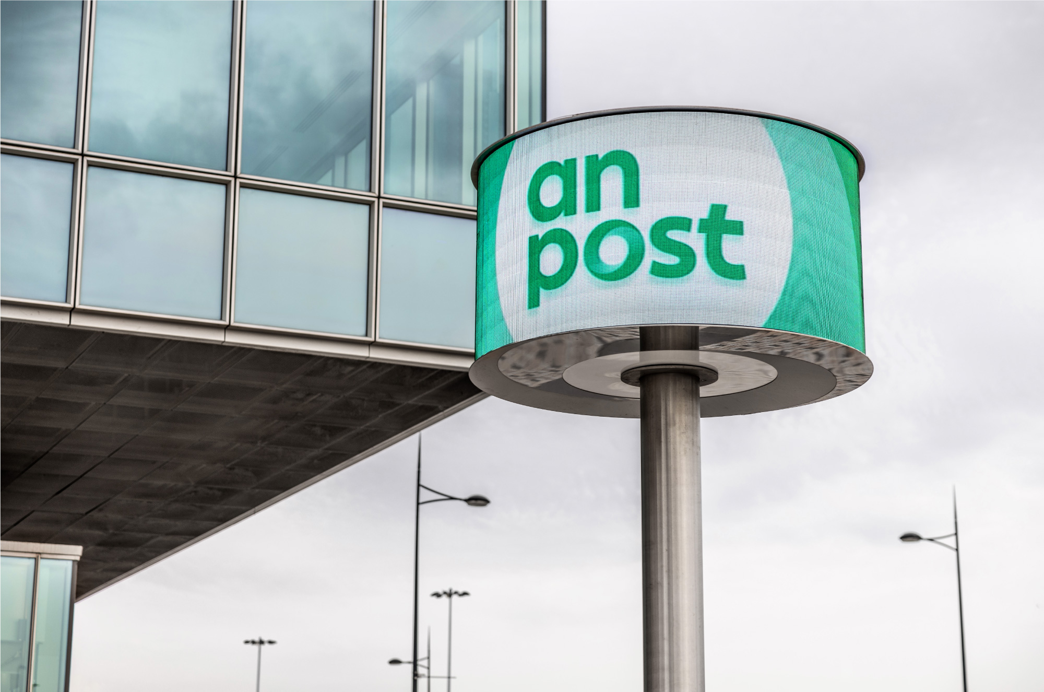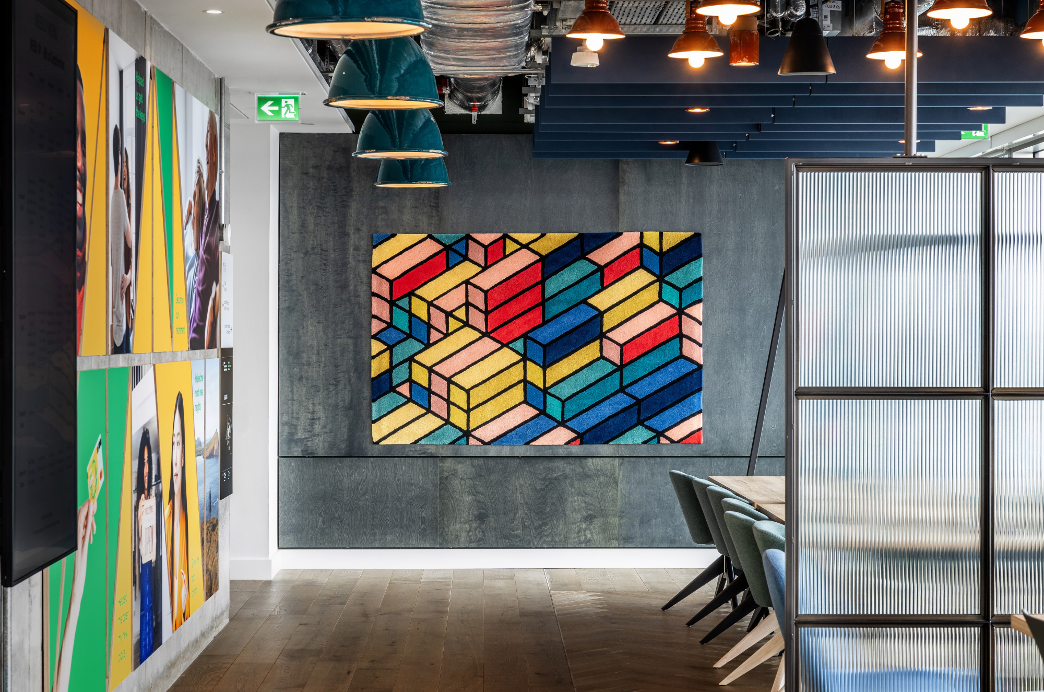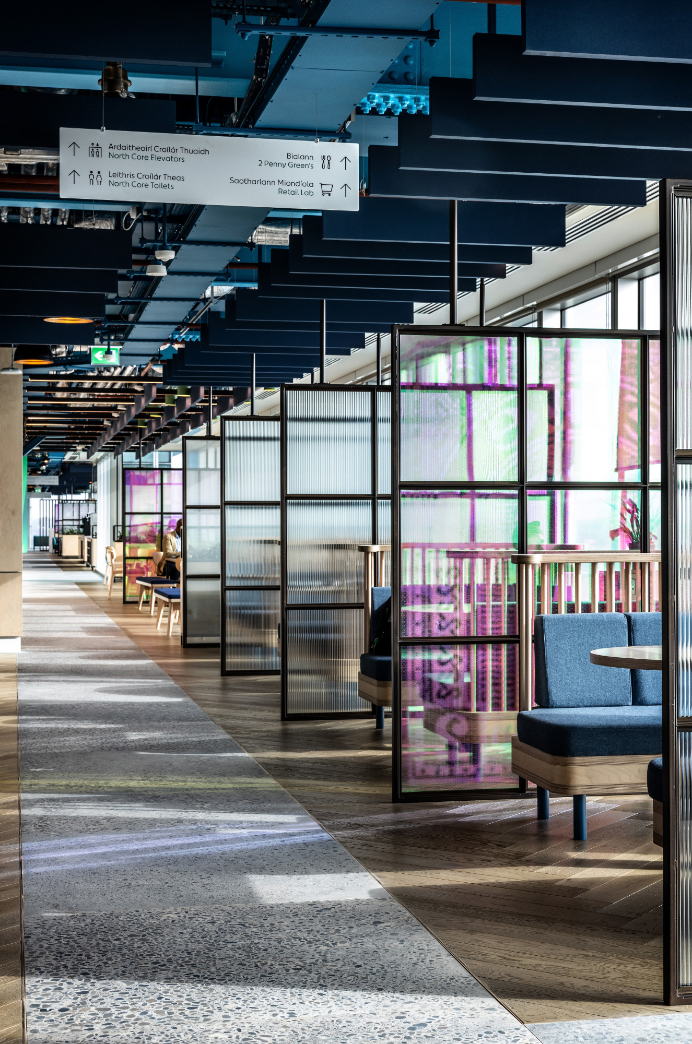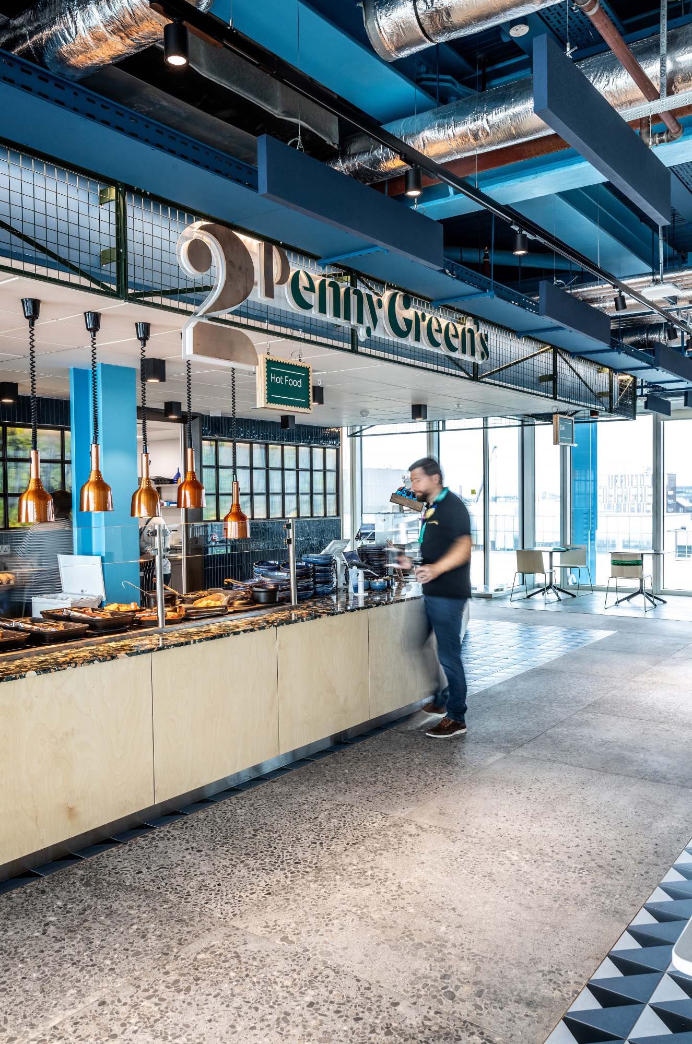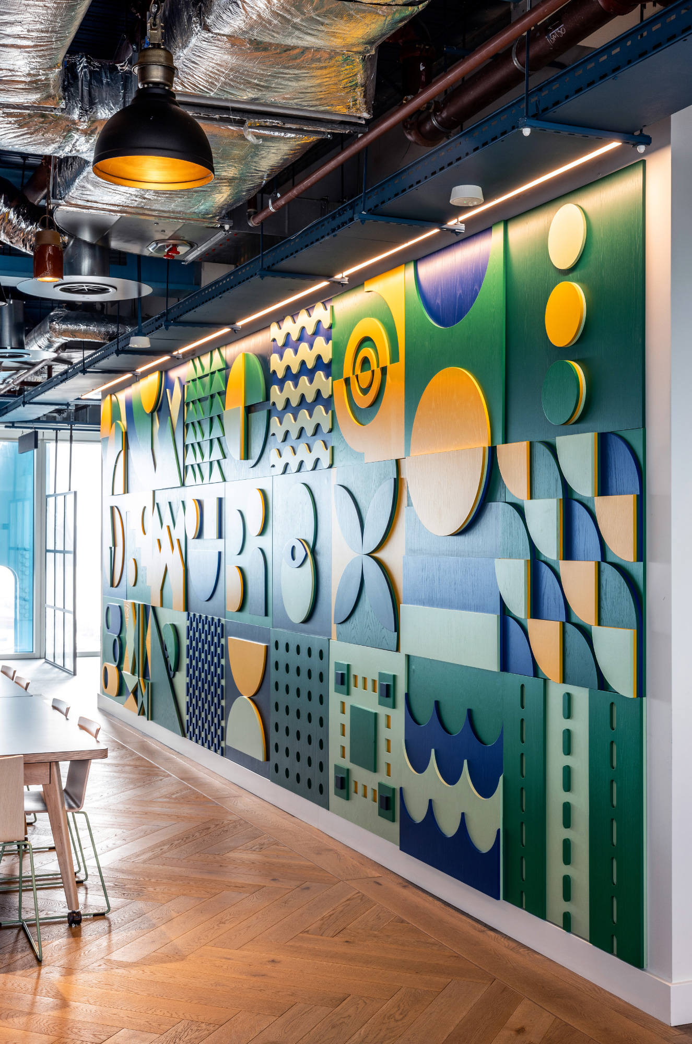An Post Brand Experience at the EXO
2023
Designed by David Torpey at Image Now
Lead Designer & Experiential: David Wilson
Brand Strategy: Darrell Kavanagh
Project & Accounts Management: Eimear Boushel-Payne, Amy Herron
Designers: James Tuomey, Éanna O’Shea, Ellie Stone, Max Kruseman Aretz, Joanne Byrne, Robin Fuller, Rory McCormick
Project Externals & Installation: Ascot, MCA Architects, Lafferty, AECOM, Axiseng, Ashview Consultants, Mott MacDonald, uncoded, Allegro Acoustics, Walls Construction Limited, and SIA Partners
Categories: Environmental / Wayfinding / Signage / Experience
Industry: Corporate
Following a successful identity rebrand, An Post made the strategic decision to relocate head offices, moving from the historic GPO to a new headquarters in the EXO building at Dublin’s Docklands.
Our challenge was to harness the brand and the true capabilities of its people and create an experiential environment that would reflect An Post’s purpose and ambition through creative design. From wayfinding to branding, every touchpoint and experiential moment in the new headquarters was considered.
We meticulously crafted a robust placemaking strategy to guide the EXO environment. It is centred around our vision for the new HQ: "A place that nurtures the best in each individual, for the greater good of all," supported by five key pillars: Delivering Connection, Always Sustainable, Open Community, Citizen-Centric, and Growing Expertise.
Our design intent was for a space that would be inherently welcoming but beyond that we’ve embedded themes of positive transformation, innovation, and sustainability and growth – all the while acknowledging the heritage and spirit of the organisation.
The strategy comes to life externally with an iconic totem landmark in the plaza, right up through the spine of the building with colourful and considered connecting spaces, juxtaposed zones moving from calm to vibrant designs to align with users’ need states, and uniquely named meeting rooms and concepts that convey An Post’s ambition and bright culture, but equally nods to its important heritage.
The way-finding system for the EXO building embraces minimalist signage with effective colour contrast and intuitive navigation cues. We integrated a dual-language system of Irish and English, echoing An Post's commitment to cultural inclusivity. Additionally, isometric floor plans are utilised to provide users with a constant 3-dimensional sense of navigation, enhancing spatial awareness and ensuring intuitive wayfinding throughout the building.
A branded in-house restaurant & café connects An Post’s history with that of the docklands making for a contemporary, industrial yet friendly space. Creative sensory installations including light installations, interactive murals and a show-stopping lenticular wall were considered with employees and visitors in mind; aiming to engage, delight and inspire.
While there was a level of An Post’s core brand elements including the An Post green, its typeface and bespoke iconography at work, we consciously avoided making it feel like an An Post retail unit. We wanted the walls to act as living canvases that tell stories – illumination over decoration. The An Post mobius, when visible, is playful, impactful and there for a reason.
Throughout this process, we partnered with esteemed Irish artists and creatives, and a variety of suppliers, manufacturers, and consultants to realise our vision ensuring that the EXO would become a landmark building for An Post now and into the future.
